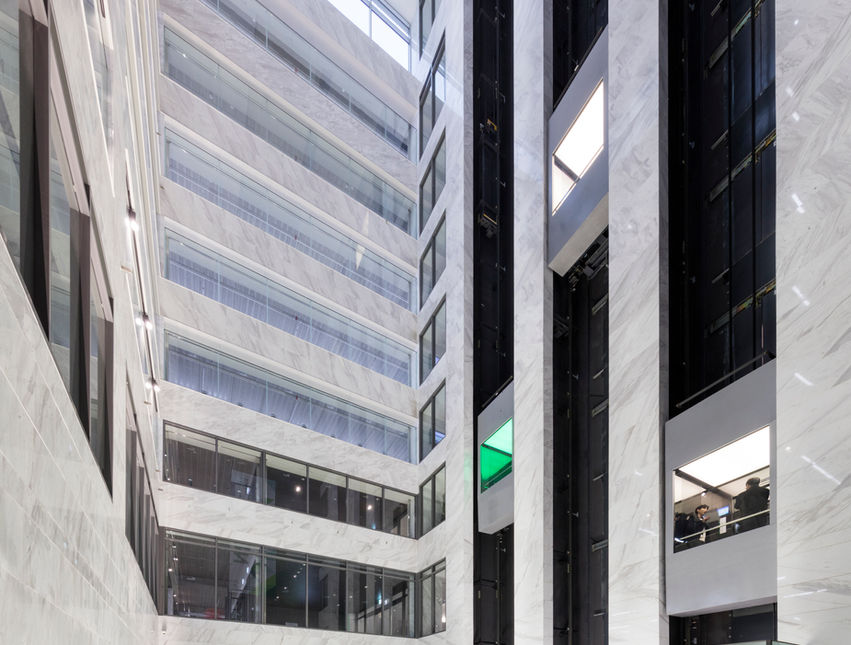Retail
M-PARK Automobile Dealership
대지 위치
인천광역시 서구
대지 면적
38,622 m²
용도
매매단지
규모
B1 ~ 9F
건축 면적
13,244 m²
연면적
94,955 m²
설계 연도
2013.05 ~ 2015. 06
준공 연도
2015. 06 ~ 2016. 10
M-PARK HUB used car trading complex is Korea's largest used car trading complex project designed to overcome the low transparency of the existing used car market and the unreasonable shortcomings of previous trading complexes. In addition, most used car sales complexes have the same shape as parking lots rather than car exhibition halls, and as they accommodate as many vehicles as possible in small spaces, problems of safety and environmental improvement have emerged. In order to provide a comfortable space for customers and dealers, another task was to lower construction costs within the budget and invest and provide that much space for customers and dealers.
The exhibition hall designed a safe, bright, and pleasant space by introducing appropriate natural light to solve the problem that the exhibition hall of the existing trading complex looks like a dark and parking lot. While indirectly accepting light as a design considering the shading of the elevation, the existing method of using artificial lighting was avoided to create a bright space by allowing strong light in the southwest direction of the day to be controlled from the inside. This shading was designed on the elevation by functionally reflecting the outer panel. The exterior panel was able to reduce construction costs while securing designs in accordance with the requirements of the exhibition hall by using panels that can have internal and external finishes at once.

M-PARK HUB중고차 매매단지는 기존 중고차시장의 낮은 투명성과 그 유통과정에 대한 부정적인 이미지를 가진 이전 매매단지들의 불합리한 단점을 극복하고자 하는 건축주의 요구를 ‘신뢰’라는 감정과 매매자와 매수자 등 관련 종사자 모두 효율적인 공간을 가질 수 있도록 어떻게 건축이란 공간을 통해 긍정적으로 구축할 것인지를 고민하고 설계한 한국 최대 규모의 중고차매매단지 프로젝트이다. 또한 대부분의 중고차 매매단지가 자동차 전시장이라기 보다는 주차장과 같은 형태를 띠고, 작은 공간에 최대한 많은 차량을 수용하다보니 안전과 환경개선의 문제점이 대두되었다. 고객과 딜러에게 쾌적한 공간을 제공하기 위해서는 예산 내에서 공사비를 낮추어 그만큼을 고객과 딜러를 위한 공간에 투자하여 제공하는 것이 또 하나의 과제였다.
전시장은 적절한 자연광을 유입시켜 기존의 매매단지의 전시장이 어둡고 주차장처럼 보이는 문제를 해결하여, 안전하고 밝고 쾌적한 공간을 디자인하였다. 입면의 차양을 고려한 디자인으로 빛을 간접적으로 받아들이면서도, 주간의 남서향의 강한 빛이 내부에서 컨트롤 되도록하여 밝은 공간을 연출하기 위해 인공조명을 사용하는 기존의 방식을 지양하였다. 이러한 차양은 외부 판넬의 기능적으로 반영되어 입면에 디자인되었다. 외부 판넬은 내외부마감이 한 번에 가능한 판넬을 사용하여 전시장의 요구조건에 부합하여 디자인을 확보하면서도 공사비를 절감할 수 있었다.

















































