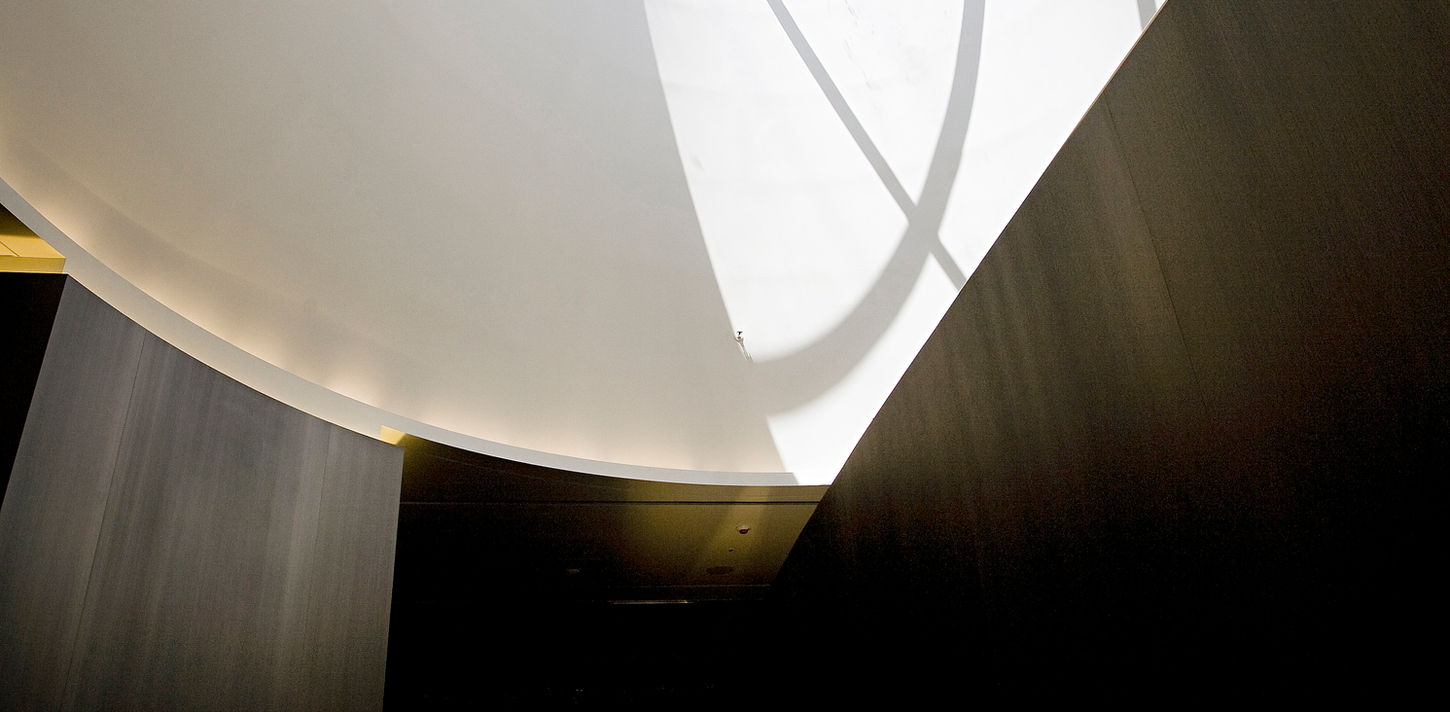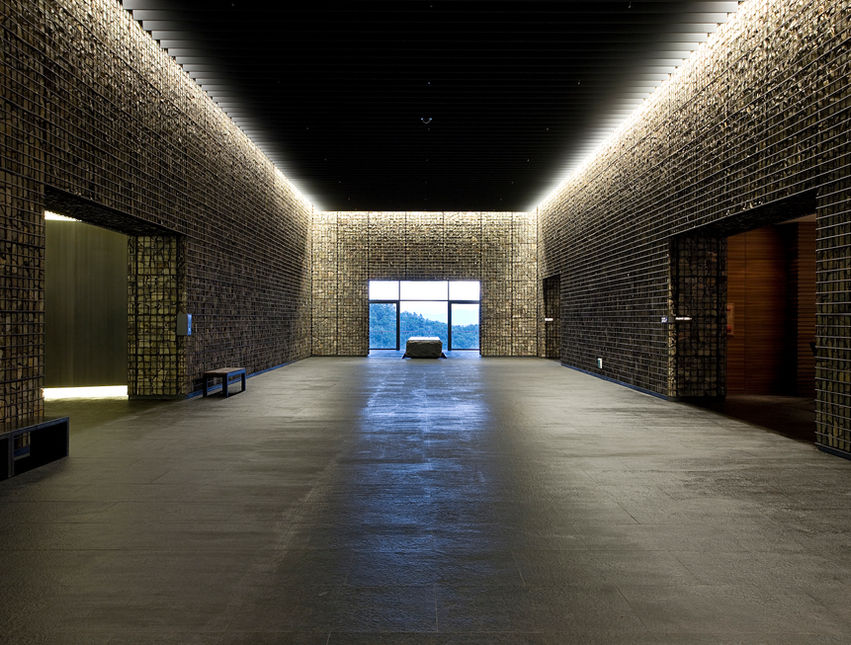Hospitality & Leisure
Arumdaun Golf & Spa Resort
대지 위치
충청남도 아산시
대지 면적
1,051,106 ㎡
용도
호텔 & 리조트
규모
B1F ~ 2F
건축 면적
6,633 ㎡
연면적
15,586 ㎡
설계 연도
2007 ~ 2008
준공 연도
2008~2009
Through the restoration of the damaged land, the flow of the land was restored through healing, and a new and harmonious order was given to the buildings and the land. Compared to the masculine mountains of Gangwon-do, the mountains in Chungcheongnam-do have a flexible connection with feminine elegant lines. It designed the shape of a building harmonized with the surrounding environment of beautiful mountains and the sea with a harmonized elevation of straight and curved lines.
We tried to understand the current rigid situation by imagining a flexible and open appearance before being damaged. We understood the new potential of the land and organically related to the building. The freely spread golf course in front and the beautiful scenery of Asan Bay expanded the limits of the gaze in a horizontal wave of elevation, attracting the surrounding landscape to the inside. The MASS protruding by the internal space was used as an element that gives the dynamics of the building and forms a detailed relationship with the surrounding elements.
훼손된 대지를 복원하고 치유를 통해 대지의 흐름을 회복하고 건축물과 대지에 새롭고 조화로운 질서를 부여하려 했다. 남성적인 강원도의 산세에 비해 충청남도의 산들은 여성적인 우아한 선과 유연하게 이어지는 형태를 띠고 있다. 직선과 곡선의 조화된 입면으로 아름다운 산세와 바다 옆이라는 주변 환경에 융화된 건축물의 형태를 디자인 하였다.
훼손되기 전 유연하고, 열려있던 모습을 상상하며 현재의 경직된 상황을 이해하려 했다. 대지가 지니고 있는 새로운 잠재력을 이해하고, 건물과 유기적으로 관계 맺었다. 전면의 자유롭게 펼쳐진 골프코스와 아산만의 수려한 경관은 수평적으로 파도치는 입면 선형으로 시선의 한계를 확장 시켜 주변 경관을 내부로 끌어 들였다. 내부의 공간에 의해 돌출되는 MASS는 건물의 역동성을 부여하고 주변요소들과 세밀한 관계를 맺는 요소로 활용됐다.





































